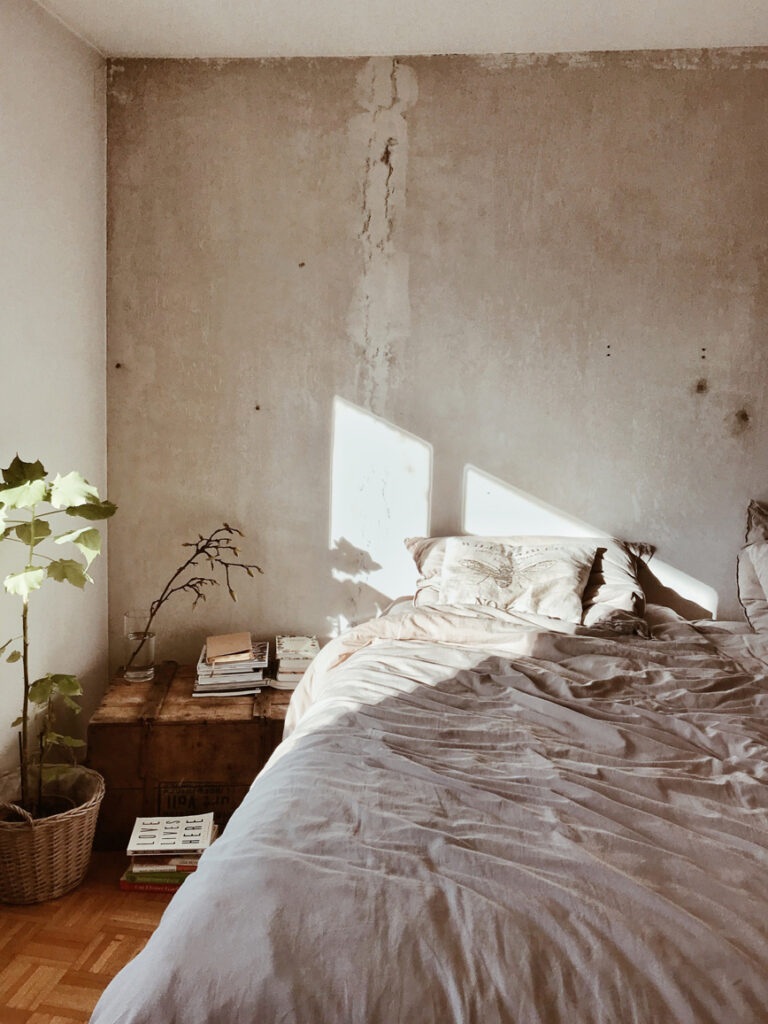
They say every house has a story to tell – and Edwardian properties are certainly full of history.
When we got the chance to buy and renovate a beautiful five-bedroom Edwardian semi-detached house in our favourite neighbourhood, we wanted to combine the classic charm of the architecture with how we live now.
From restoring some original features such as cornicing and fireplaces, to doing a loft conversion and creating an open-plan family space at the back of the house, and less glamorous tasks like updating the plumbing and electrics, our renovation journey was all about preserving historical elements while making the home more functional for modern family life.
It was all about maintaining the Edwardian character property that we loved, while bringing the house back to life and enhancing practicality.
Finding A House To Renovate
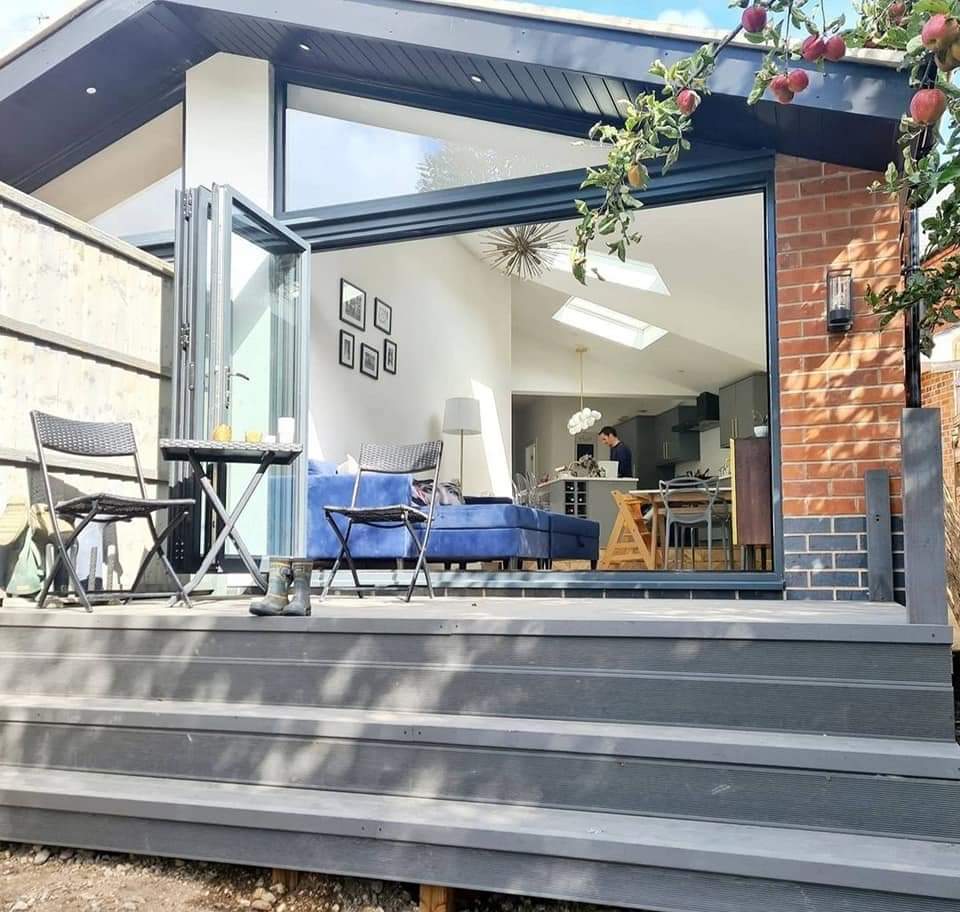
The story began when we found No.80. After two years of searching in our preferred location, bidding for things and losing out, we finally found the house that would become our first family home. It definitely wasn’t love at first sight.
Although the house was in the right location, and had beautiful 1900s bones, it had been divided up badly into three small flats, and was extremely unloved and dingy.
There were three floors of yellowing woodchip wallpaper, heavy brown fire doors and acres of brown nylon carpet everywhere. The place was an eyesore, but underneath the surface we found a lot to love. Tall ceilings, big windows, and a long garden leading down to the river with ducks and swans floating by.
We loved the neighbourhood – just three miles from the city centre, and yet backing onto a country park, it felt like a village and was bursting with independent shops and cafes and a great school.
All it needed was some serious love.
The house was crying out to be turned back into a functional family home where we could raise the children we wanted.
Of course, renovating an Edwardian house is never going to be that simple – it ended up taking a lot more time, money and tears that we could have expected, as first time fixer-uppers.
And little did we know, the mother of all curveballs was waiting for us as we began the project,
Why Modernise An Edwardian Home?
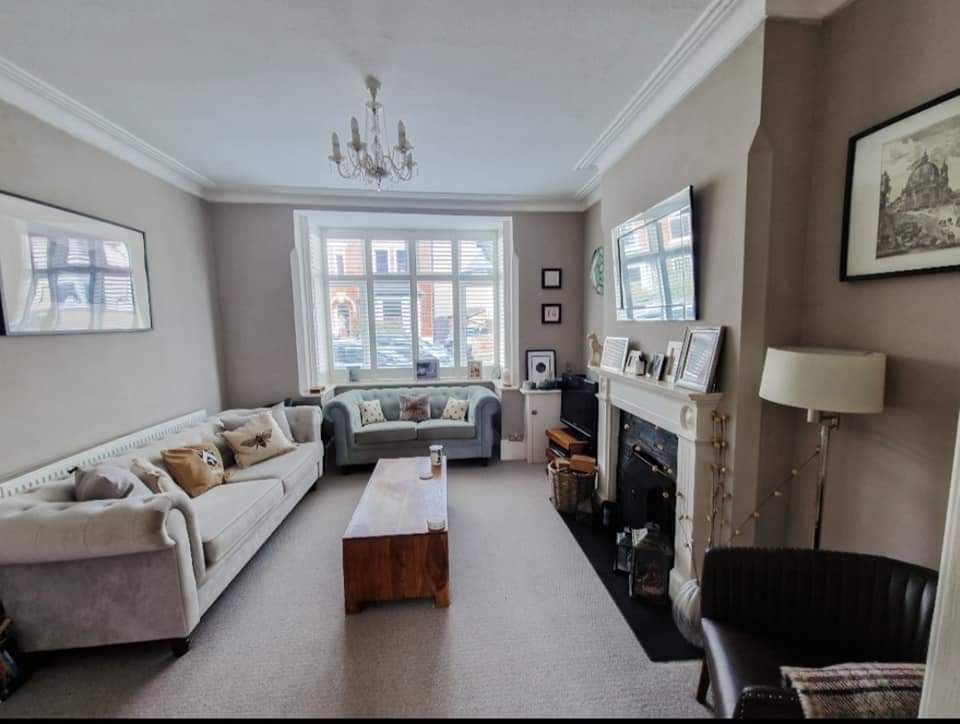
Tacking a home renovation project is not for the faint-hearted, but it is a fantastic way to add value, gain equity in your property and create something exactly to your own specifications.
I’ve always loved the process of designing interiors, and my husband enjoys the practical challenge of DIY projects, so it was in the back of our minds that we’d like a project as we ‘second stepped’.
The neighbourhood we live in is lovely, but that means houses are expensive and in demand. We’d managed to buy our first house, but it was small and there was no scope to extend it. We knew moving would be the only way to get the family home we dreamed about.
Reality is tough – we had a very set budget, and going for a home that needed renovating meant that would go much further, but our town is also popular with property developers who were cash buyers with much deeper pockets. I
n the end I lost count of the properties we saw and loved, only to get outbid. Every week became a frustrating trawl through RightMove.
After a year of looking, we were still no further forward. We cast the net wider and saw some lovely properties in other locations, but something in our hearts stopped us from making the move, because we knew the town we lived in was perfect for us and that we’d regret leaving.
Restoring Original Features In Our Edwardian Home
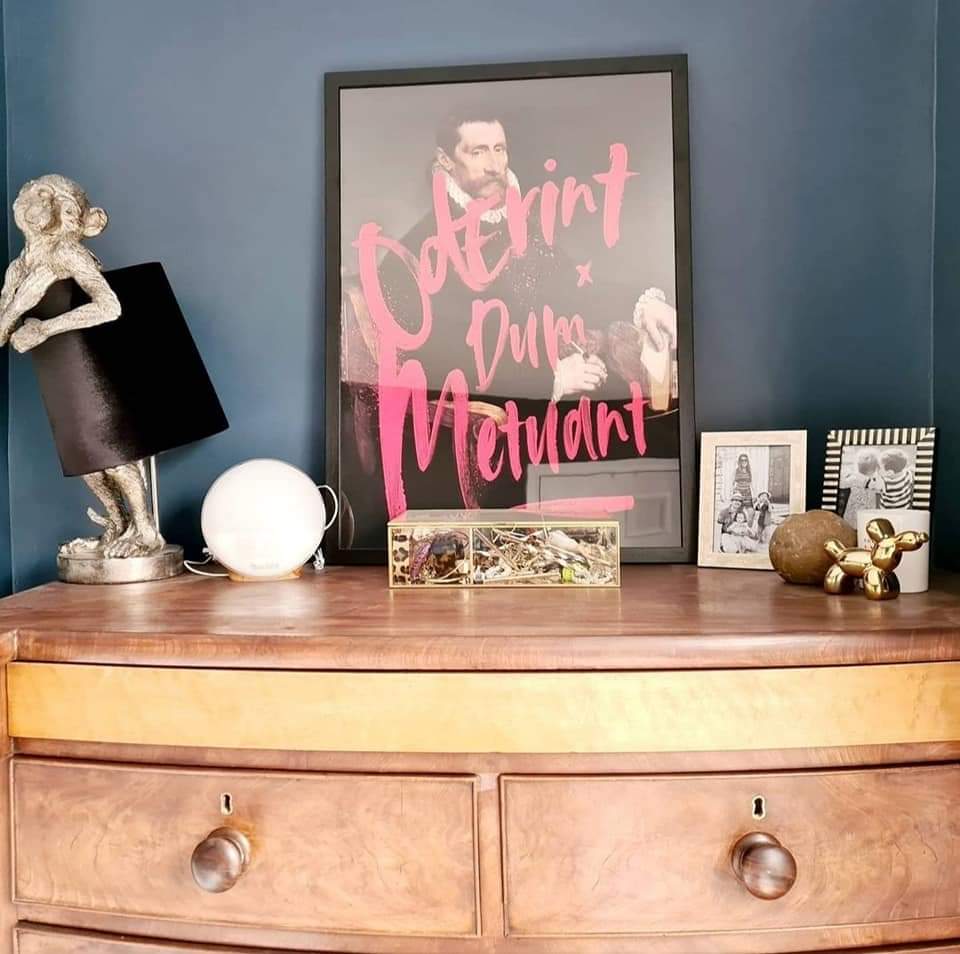
The only thing No.80 really had to love was its potential. Hustled through an Open House with lots of other potential buyers, it was hard to fall for the place.
We knew that the one thing we couldn’t change was location.- and that was ideal. Anything else could potentially be changed or improved. And staring at the grotty, cracked bathroom suite it was clear that the only way was up.
Being previously owned by a London-dwelling landlord, the house had been divided up into three flats, with all the work done on the cheap.
While the some of the lovely Edwardian bones of the house remained, we knew it would take a lot to turn it back into the family home we wanted.
With a sale finally agreed, we moved in a few weeks before Christmas and immediately started stripping out three floors of beige woodchip wallpaper. People said we were mad – and they were right. It took weeks, it was exhausting, messy work and it revealed fist-sized holes in the plaster everywhere.
What started as a wallpaper and paint job had already turned into full replastering, and we were only a couple of weeks in!
The next thing we decided to do was tackle the monstrous, very 80s bare brick fireplace that dominated the living room.Like most things with renovating a period property, this turned out to be less straightforward than we hoped.
The original hearth had been built up with the bricks, so we had to remove the bricks and chisel out the cement filling it up. Then we used eBay to source a wooden Adams style mantlepiece, which we sanded down and painted white to match the deep skirtings and architraves, and contrast with the warm grey ‘Purbeck Stone’ shade of the repainted walls.
There was so much we wanted to tackle, and so much we needed to save up for – not least the large building works we had planned.- but progressed slowed a little when I became pregnant with our first child and we adjusted to life as new parents. The only thing we really did for a year or so was decorate one of the bedrooms to become a nursery for our son, Theo.
Increasing Energy Efficiency In A Period Home
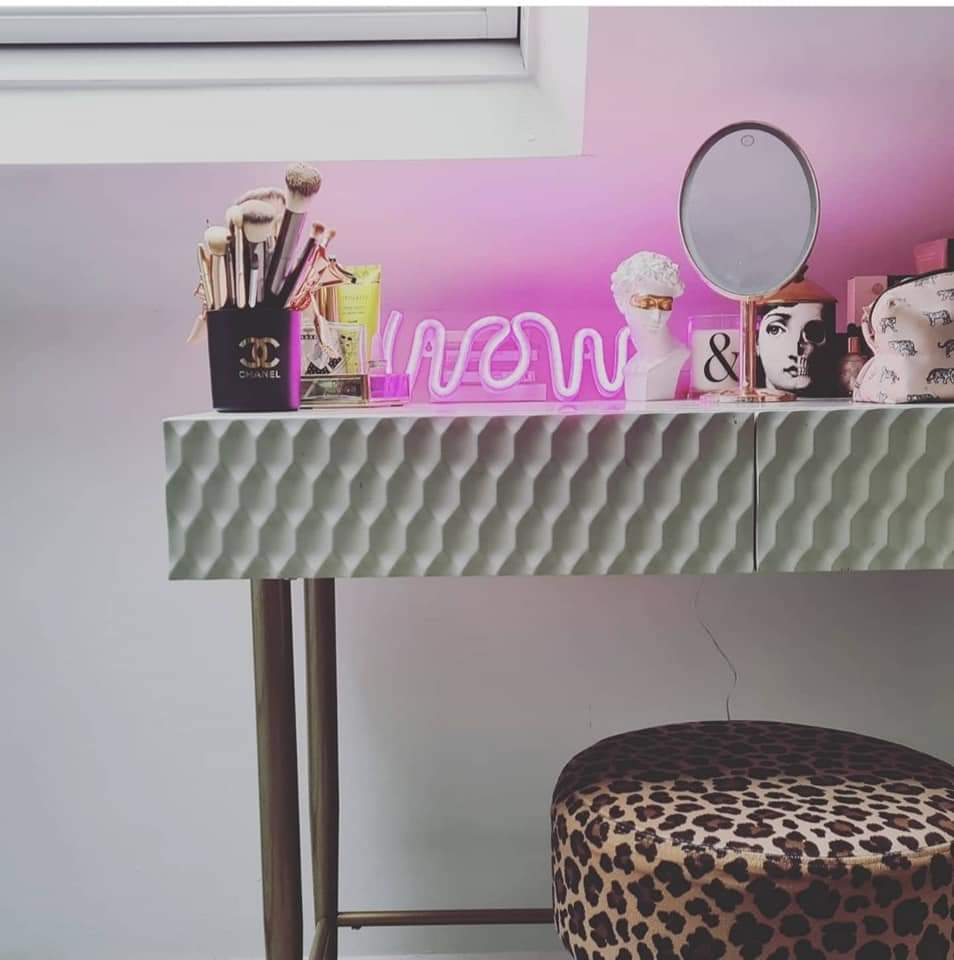
Anyone who loves older properties will know that while they can be beautiful, they aren’t exactly energy-efficient.
Our next step was to update this by investing in replacing the roof and adding Velux windows to the third floor, adding extra insulation to the loft space, and creating an enclosed porch out of the existing open one to keep out drafts. This involved finding a carpenter to custom make a curved door frame and glass panel to fit into the brick arch of the open porch – which was far harder than we’d anticipated.
Luckily, the windows were relatively new double glazing and could stay. At the same time, we also tackled the plumbing. During the cheap conversion of the house into flats, lots of extra piping had been added, but it wasn’t chased into the walls.
Not only did this look ugly, there were also odd bits of metal sticking out at toddler eye height. So we got the plumbing redone and sunk into the walls, and replaced all the old radiators at the same time.
These sort of projects are very necessary but they cost a lot, and don’t make much impact on the look of the house.
Replacing the roof alone cost about £15,000, a huge chunk of our savings, and of course it didn’t have much visual impact, but at last the house was warmer and safe from leaks and losing tiles every time there was a high wind.
Replacing The Family Bathroom
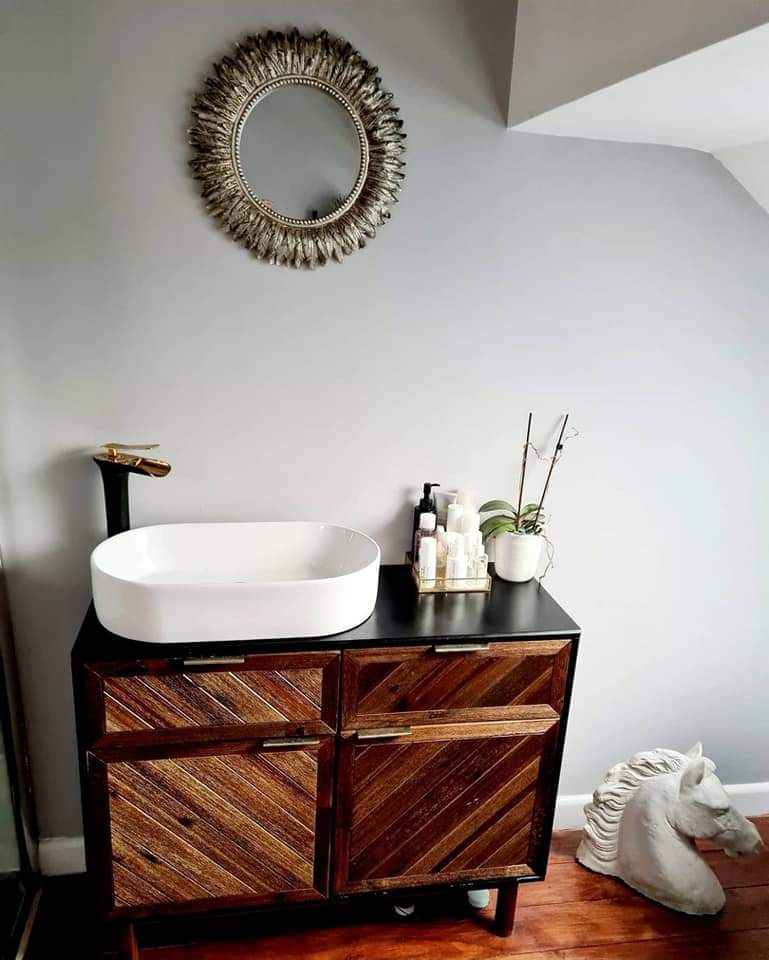
The next project was one I was itching to get to – replacing the main bathroom on the second floor.
As a huge fan of a relaxing bath, I could have cried when we left behind the pristine bathroom in our first house for No.80.
Rusted taps, a cracked plastic bath, lots of exposed piping and greying chipped floor tiles were just something we had to put up with while we tackled the more essential upgrades to the roof and the plumbing. There was even one of those tasteful 70s shaving mirrors with a light and socket embedded into the wall.
Every time I sat in the bath, all I could think of was how many other people must have sat there before. We had a small (and I mean small)ensuite in our bedroom that was a little more modern so I pretty much didn’t use the main bathroom for years.
The first question was changing the layout.We were keen to try and fit a freestanding bath and a separate shower enclosure into the room, as well as repositioning the toilet.
The Washroom were able to help us replan the room so that we could achieve this. Knowing we could have the layout we wanted, I was excited to find design inspiration for the bathroom.
We found ourselves drawn to designs where more traditional elements were mixed with modern touches to create an elegant but slightly quirky look. Our whole approach to the house has been to nod to its Edwardian heritage while making it fit for a modern family.
We chose ‘Hague Blue’ as the colour for the walls, with fresh white skirting, sandy coloured marble tiling and a walnut engineered wood flooring from Sotto. This doesn’t warp as much as traditional woods, making it more suitable for a bathroom.
A very simple and crisp white suite with an oval, freestanding bath, a curved corner shower enclosure and a round countertop sink were chosen, and then we sourced a solid oak carved cabinet at auction to act as the vanity unit.
It was quite a challenge to find something both deep enough to hold the large sink, and not too wide to fit between the shower enclosure and the door, but we managed it with a lot of research. Some natural stone tiles with a carved blue-grey geometric pattern were used for the sink splash back, and we sourced a small ornate gold mirror to sit above from Rockett St George.
A glass bubble light fitting from The Lighting Vault was added, and a quick trip to Home Sense got us a marble soap dispenser and an oversized glass bell jar to hold spare toilet paper.
The Next Adventure
The obvious next step was to replace the very cheap and tired pale wood kitchen, but it didn’t make sense to do this until after we’d extended the house.
Our intention was to demolish an existing freestanding pebbledash garage at the back of the property, and extend the house behind to create a new utility room, and a large open-plan kitchen/dining/living space leading onto decking in the garden.
We also had eventual plans to renovate the two disused bedrooms on the third floor of the house into something – although we weren’t sure what. Initially we had some kind of kids playroom/home office set up in mind, although that’s not what ended up happening.
But the process would be far more complicated than we’d ever imagined. Getting planning permission, managing a joint build with our next-door neighbours and all the usual stresses and unseen elements of a major home renovation were lying in wait – and that was without the once-in-a-generation curveball just on the horizon…
